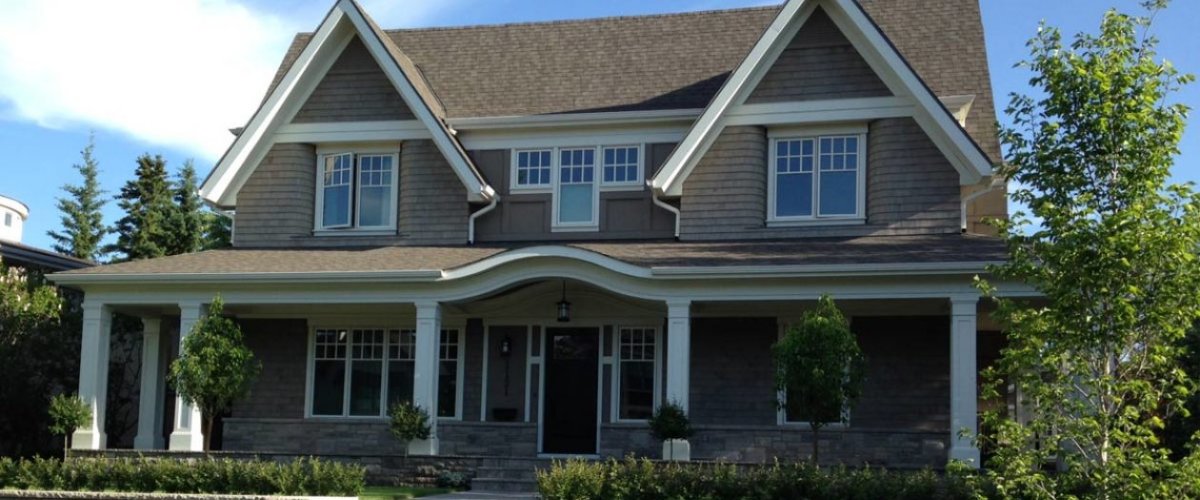Sacred Geometry: Rectification of an existing structure
I have found nothing in the traditional texts on Vaastu architecture that documents a protocol for rectification of an existing structure. It may be there, but I have not seen it.
My research has lead me to believe that Vaastu architecture principles were founded on the premise that one constructs a new structure that follows the geometric patterns of resonance with cosmic energies. Existing non-compliant structures are not addressed.
However, because in modern times there is a demand to somehow apply Vaastu principles to existing structures, we have developed some protocols for rectification.
The most important point to understand regarding rectification is that the results are not really predictable. In rectification, we take some of the basic principles of the science and “tweak” the building as best we can.
The considerations for rectification are:
- Orientation of the building: buildings turned more that 10 degrees off the cardinal points of the compass may not be very responsive to rectification.
- Main door location.
- Room function and location.
- Geometry and mandalic frequency of the building with regard to the application of Ayadi calculation analysis.
- The creation of a Brahmastan at the center of the building.
My latest idea for a solution to existing buildings is to either
- create a space within the house that has a perfect orientation and resonance for good influences, or
- create a small structure within the compound of the property that is a perfect with regard to Vaastu principles and rely on it to spread a positive influence.
The rectification projects in which I have been involved seem to work, but the results are only anecdotal.
Here are samples of possible approaches to rectification:



